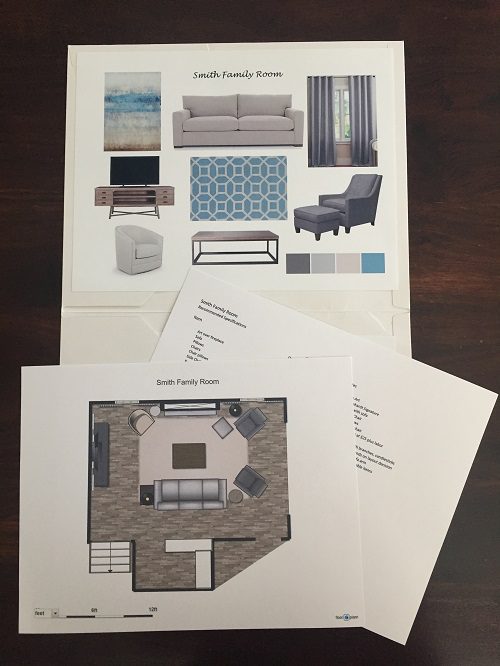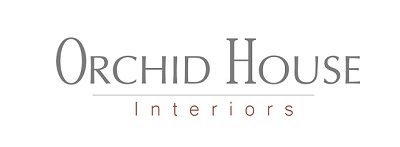This service is perfect for the clients who are looking for a roadmap for their project. We offer many different types of Design Plans including Renderings and Specifications for Built-ins and Cabinetry, Floor Plans, Kitchen and Bathroom Layouts and Material Selections, Concept Plans for renovations, and more. We'd love to hear about your project to discuss how we can help!
Design Plan
1) As with all of our services, we start with an Initial Consultation in your home to get to know you and hear more about your project. This is a working consultation so we will cover a lot of ground in this meeting!
Based on the Initial Consultation, we will have a good understanding of the Scope of work and can collaborate with you to determine the type of plan that will provide you the direction you need.
2) Letter of Agreement: This agreement outlines the scope of the project, our policies and procedures as well as design fees and pricing information. At the time of signing the agreement, you will be asked to pay a deposit in order to put your project on our schedule.
3) Kick-off Visit: We will either come out to take detailed measurements and observe the space to think through many of the design aspects or we will provide you with instructions to send us photos and measurements.
4) Design Plan: Depending on the nature of the project, the deliverables will vary. Design Plans may include renderings, design boards, shopping lists, elevations, floor plans, etc.
6) Presentation: We will either meet at your home to present and talk through the Design Plan recommendations with you or we will email the presentation for your review.
Design Plan Fees
Once the scope of work has been determined and your budget has been established, we will be able to offer you a flat fee upfront to complete the Design Plan.
Plans start at $750 (excluding the Initial Consultation fee).
Design Plans are offered at the discretion of the Designer and may not be available for all projects.

